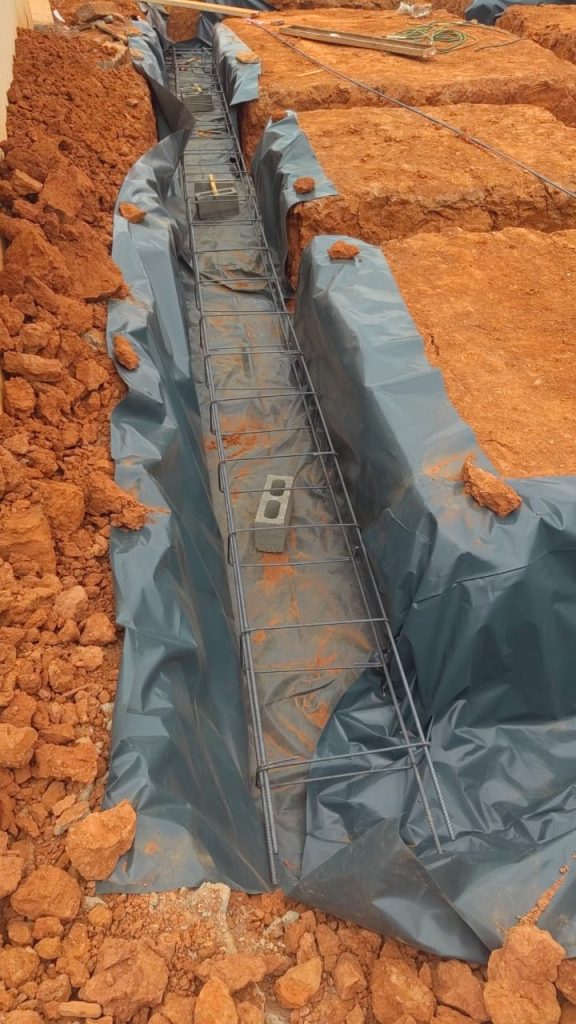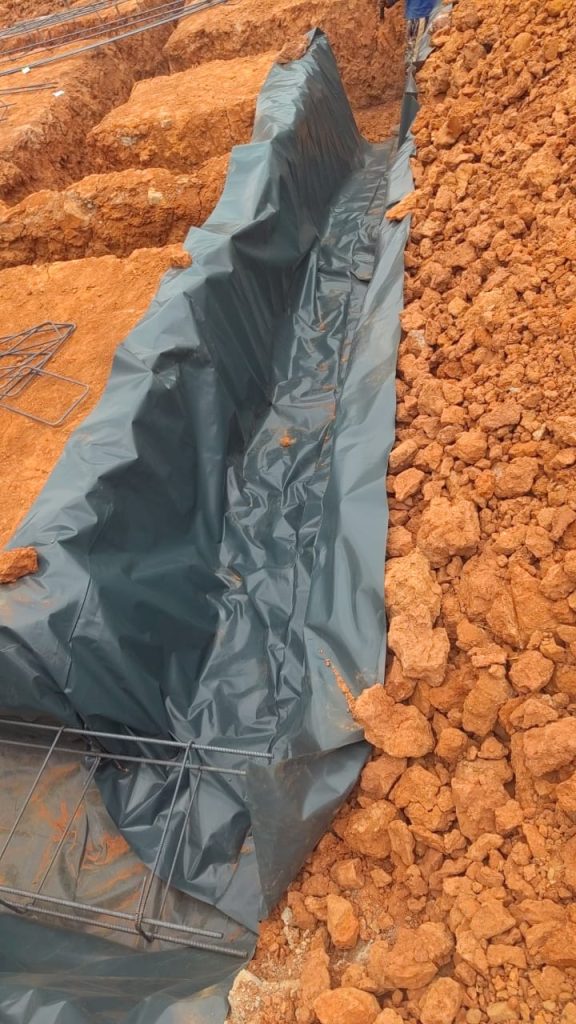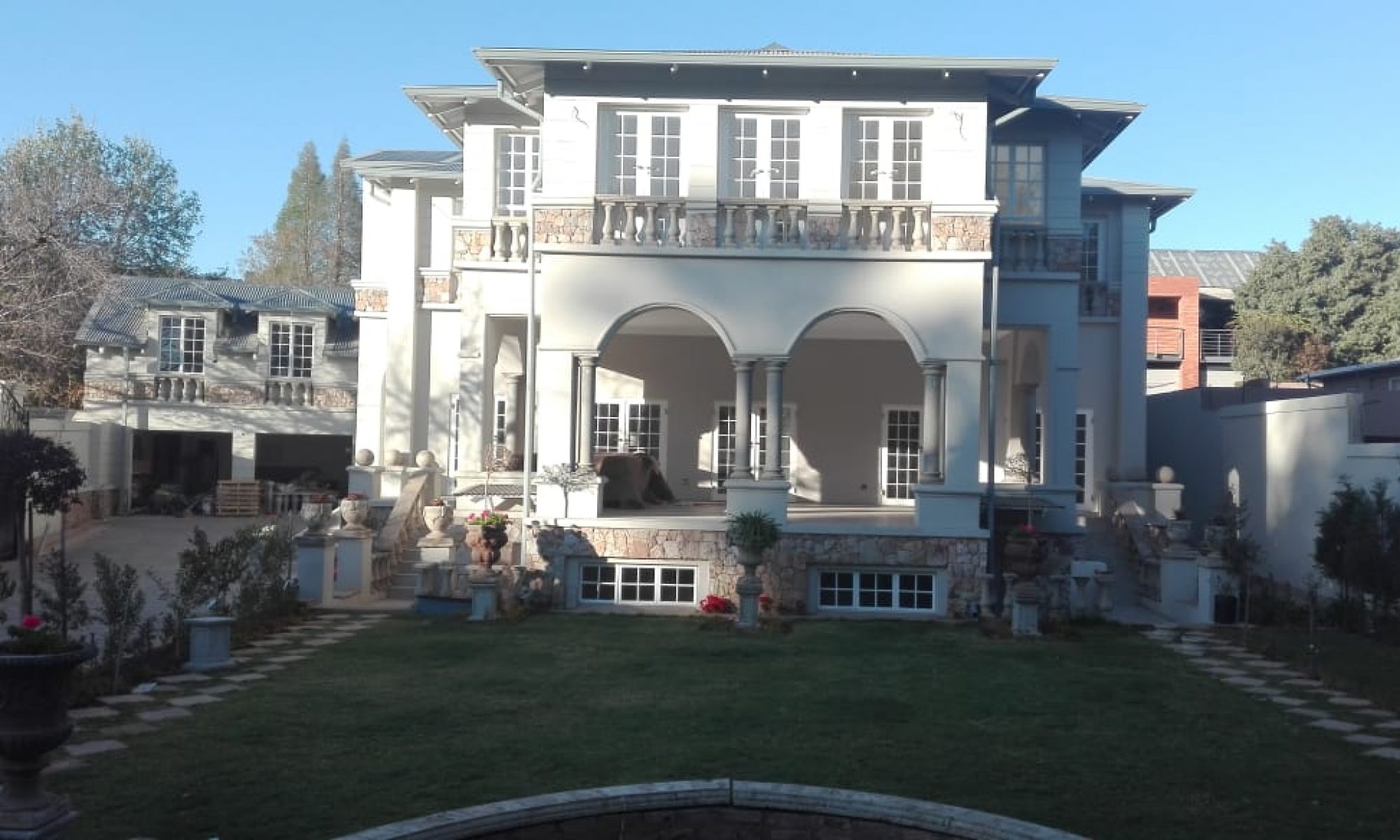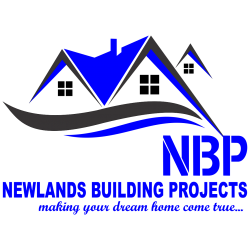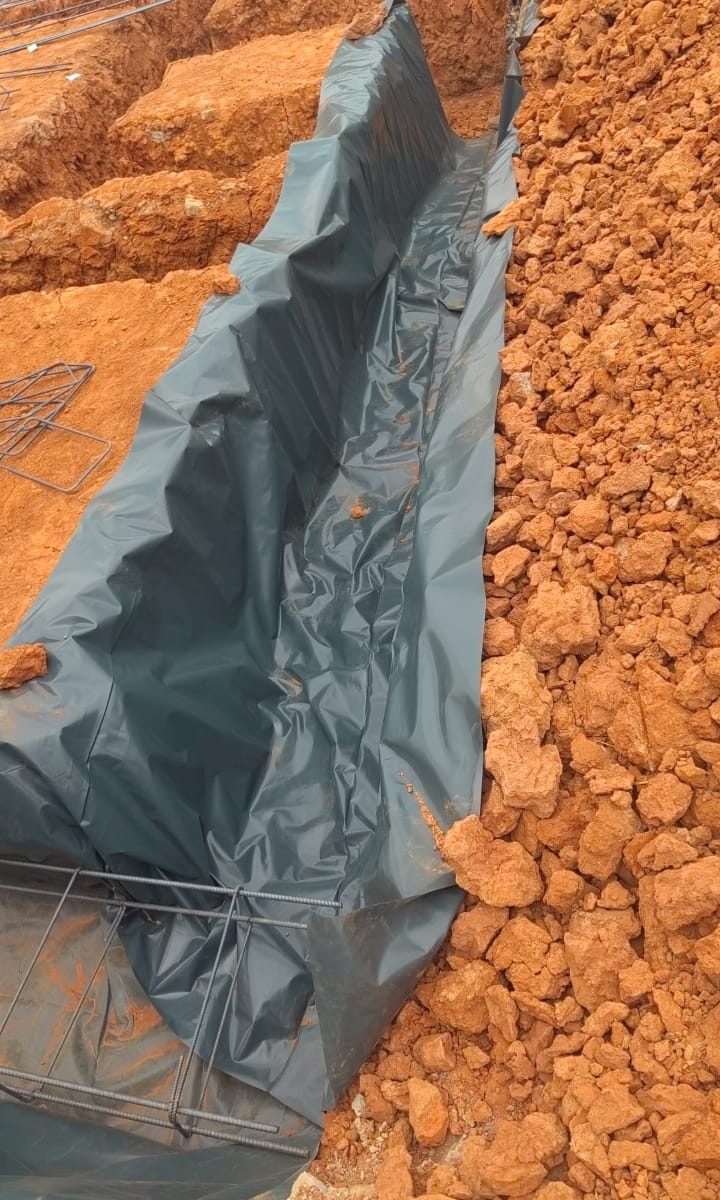Foundation trenching and concrete pouring are critical phases in the construction of a double-story house. These processes are crucial for creating a stable and strong foundation that can support the weight of the entire structure. Here’s a detailed description of foundation trenching and concrete pouring:
Foundation Trenching:
- Site Preparation: Before foundation trenching begins, We clear the construction site of any debris, vegetation, or topsoil. This ensures a clean and level surface for excavation.
- Survey and Layout: Builders mark the foundation layout according to architectural plans and local building codes. The layout includes the dimensions, location of load-bearing walls, and the depth of the trench.
- Excavation: We excavate Trenches using heavy machinery like excavators, backhoes and shovels. The depth and width of the trench depend on the design of the foundation and soil conditions. Typically, for a double-story house, the foundation trenches will extend below the frost line to prevent frost heave.
- Soil Testing: During excavation we collect and test, soil samples to ensure it can adequately support the foundation and that there are no issues such as excessive moisture or poor compaction.
- Footings: We pour Concrete footings at the base of the trench to distribute the load of the house evenly across the soil. Footings are typically wider than the foundation walls and provide additional stability.
Concrete Pouring:
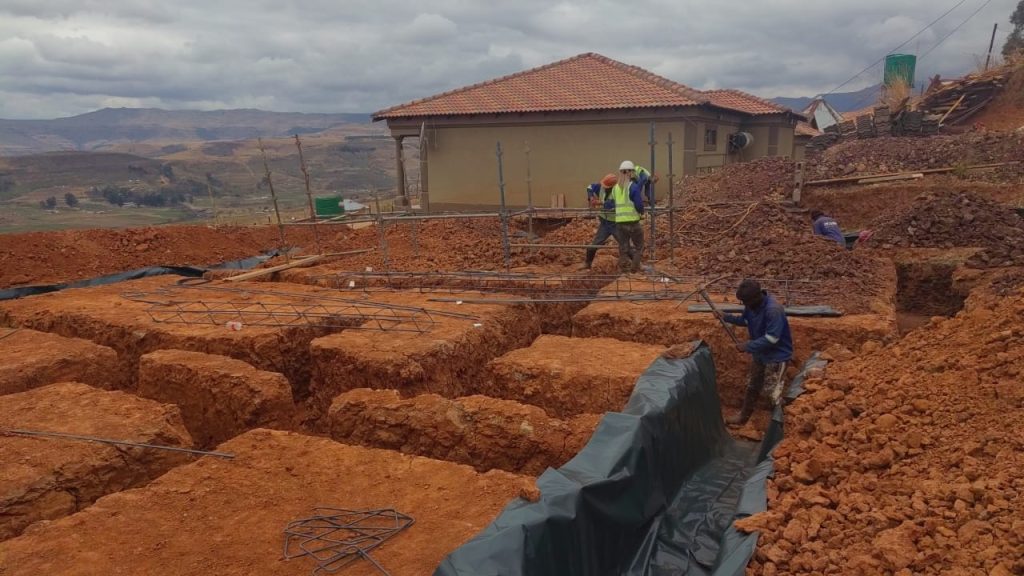
- Formwork: In appropriate cases, we install Wooden or metal forms inside the foundation trench to shape and contain the concrete. These forms define the dimensions and shape of the foundation walls.
- Reinforcement: We use Steel reinforcing bars (rebar) placed inside the formwork to reinforce the concrete and provide tensile strength. The placement of rebar follows engineering specifications and local building codes. we use a combination of y12 and y16 steel bars to reinforce our foundations.
- Concrete Mix: Newlands Building Project prepares a concrete mix based on the structural requirements of the foundation. It typically consists of cement, sand, aggregate, and water. In some cases, we also use additives to enhance properties like strength or durability of the foundation installation.
- Concrete Placement: We pour our concrete mix into the formwork using concrete trucks, pumps or wheelbarrow dumped to meet engineering specifications. It’s important to ensure a consistent and uniform pour to avoid weak spots or air pockets.
- Vibrating and Leveling: During pouring, the concrete is vibrate to remove air bubbles and ensure proper compaction. We also also level the Concrete to the desired height, following the layout lines.
- Curing: After pouring, we cure the concrete to maintain moisture and temperature conditions that promote proper hydration. This helps prevent cracks and ensures the concrete reaches its design strength.
- Finishing: We finish the surface of the foundation walls to achieve a smooth or textured appearance, depending on the architectural plans.
- Inspection: Building inspectors may visit the site to ensure that the concrete pour meets structural and safety standards.
- Backfilling: Once the foundation concrete has cured, we backfill the trench with soil. Proper backfilling is essential to prevent settling and maintain the integrity of the foundation.
Concrete Foundation (trenching and concrete pouring) is a critical step in the construction process, as it lays the groundwork for the entire structure. Properly executed, these processes ensure that the house has a stable and durable foundation capable of supporting the double-story structure for many years to come. Compliance with local building codes and engineering specifications is essential to ensure the foundation’s safety and longevity.
